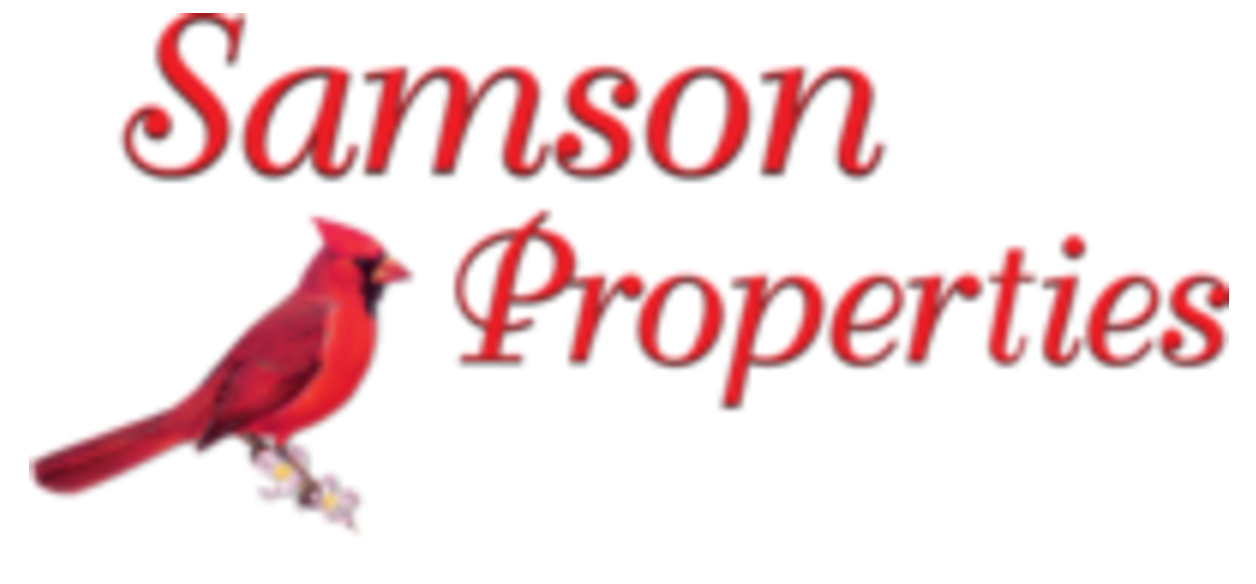The median home value in Spotsylvania, VA is $455,000.
This is
higher than
the county median home value of $350,000.
The national median home value is $308,980.
The average price of homes sold in Spotsylvania, VA is $455,000.
Approximately 80.5% of Spotsylvania homes are owned,
compared to 12.5% rented, while
6.5% are vacant.
Spotsylvania real estate listings include condos, townhomes, and single family homes for sale.
Commercial properties are also available.
If you like to see a property, contact Spotsylvania real estate agent to arrange a tour
today!
Learn more about Spotsylvania Real Estate.
Available For Rent on May 1, 2024. Fresh paint throat. And New Carpet. This tri-levewl home is situated on a corner lot and has 3 bedrooms and 2 full bathrooms. Community Pool!
For Rent. Available on May 1, 2024. 2 level single family home with 1 car garage and fully fenced in rear yard. 4 bedrooms and 2 full bathrooms. Fresh paint and new siding and new garage door April 2024. Landlord seeking credit 600+ and 3x the income.
Spacious split foyer with 4 bedrooms and 3 full baths! Gourmet kitchen with granite counters, stainless appliances and kitchen island. Features include a gas fireplace, wood floors and much more! Convenient location close to Spotsylvania Parkway. Pets are considered case by case. Available June 8, 2024.
Experience the allure of this Bright and Airy, Apartment - perfectly designed for modern living! Revel in the Low Maintenance Luxury Vinyl Planks that exude contemporary elegance throughout. Discover a Spacious Bedroom adorned with a convenient desk alcove, offering both comfort and functionality. Indulge in the convenience of Stainless Steel Appliances in the sleek kitchen, complemented by a Stylish Tiled Bath for a touch of luxury. Step outside onto the Large Patio, ideal for embracing the outdoors, or retreat to the privacy of the Fenced Yard. Welcome home to a harmonious blend of comfort, style, and convenience! Private entrance with No access between units. Shed does not convey. $50 application fee per person. No Smoking. Utility Fee of $150/mo pays for water, sewer, trash, lawn care, and internet! This unit pays 1/3 of the electric. Pets on a case by case basis w/ $100/mo for up to two smaller breed animals. Off street parking-Space for 2 cars. Rent is for 1 person only, additional occupants $100/mo. Questionable credit fee of $100/month for score under 620.
Step into charm and comfort with this delightful house featuring a huge front porch that invites relaxation. The eat-in kitchen boasts generous storage, ample counter space, and essential appliances, including a refrigerator, oven/range, microwave, and dishwasher. The open and generous living room creates a welcoming space for everyday living. Escape to the large master bedroom, complete with a private bathroom for your comfort and privacy. Experience the outdoors on the expansive deck, perfect for entertaining or enjoying the serene surroundings of the fenced-in yard. Despite its country setting, this residence is conveniently located only 15 minutes from I-95, offering easy access to restaurants, shopping, and a host of amenities. Don't miss the chance to make this charming house your havenâa perfect blend of rural tranquility and suburban convenience.-------------------------------------------------------------------------------------------------------------------------------------------------Professionally managed. All residents are enrolled in the Resident Benefits Package (RBP) for $39.99/month and the Building Protection Plan of $11/month which includes credit building to help boost the residentâs credit score with timely rent payments, up to $1M Identity Theft Protection, HVAC air filter delivery (for applicable properties), move-in concierge service making utility connection and home service setup a breeze during your move-in, our best-in-class resident rewards program, on-demand pest control, and much more! More details upon application. The Building Protection Fee is used to help protect the property against certain damages and loss potentially caused by residents and satisfies the lease requirement to carry liability insurance.
Spacious colonial with 4 bedrooms , 2 full baths and 2 half baths! Features a gourmet kitchen with granite counters, stainless appliances and island. Other features include a 2 car garage, gas fireplace, hardwood floors and much more! Convenient location close to Spotsylvania Parkway and shopping. Pets are considered case by case. Available 5/29/24.
Copyright © 2024 Bright MLS Inc. 

Website designed by Constellation1, a division of Constellation Web Solutions, Inc.
